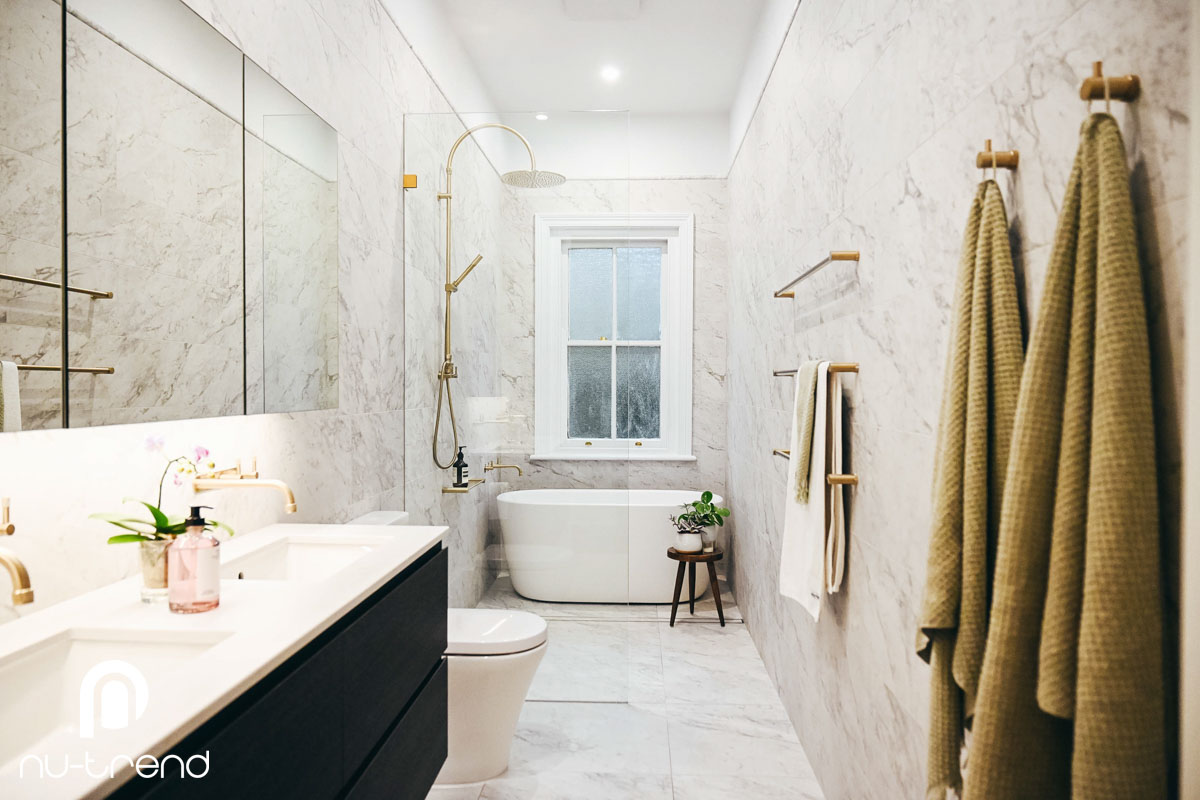A old style bathroom in the Lewisham with a damaged floor from rising damp
3 Weeks to complete
$27 – $30,000 budget
Ground floor
Complete renovation
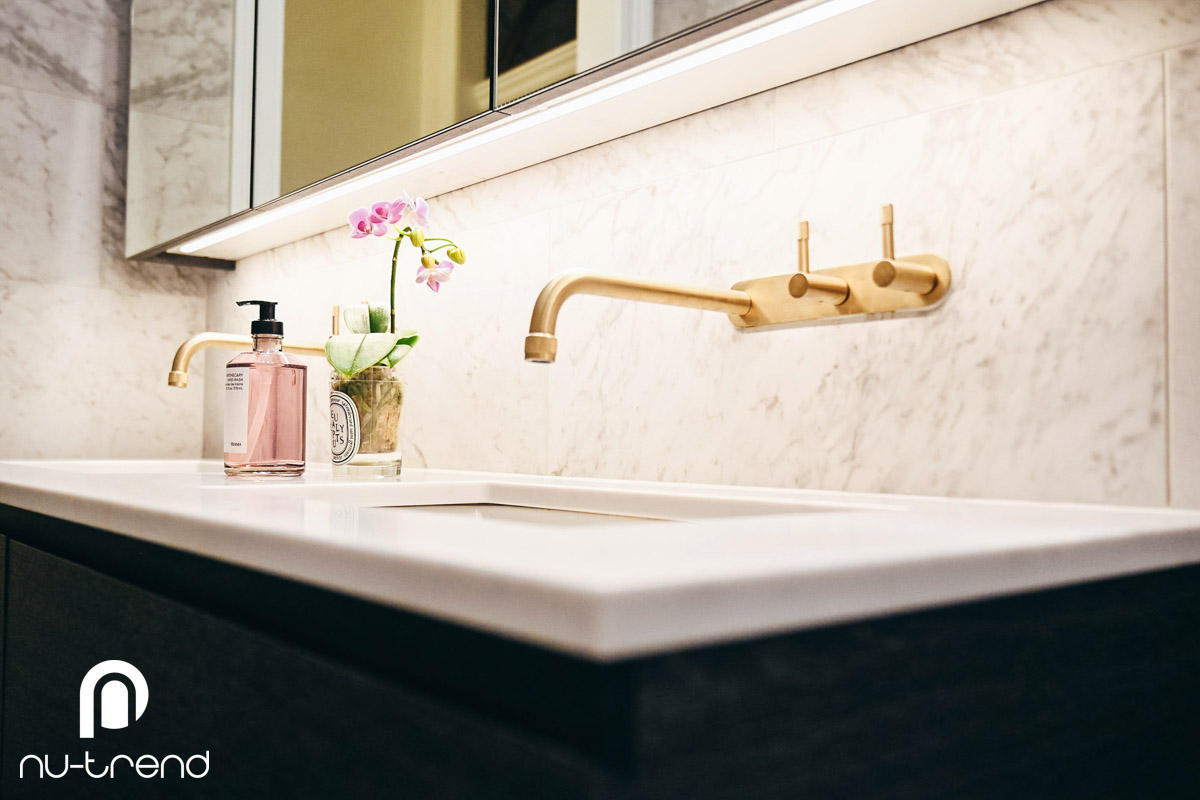
Looking back it's crazy how much the space has changed after the renovation! We are very happy with the end result. A big thanks to you, Robby, Chris and all the rest of the renovation contractors.
Chris
A renovation for a main bathroom in Lewisham with a new bath and shower
Nu-Trend is a bathroom plumbing renovation contractor that can renovate an old bathroom in suburbs like Lewisham in Sydney. We do complete room renovations for homes to create modern bathroom designs like this one that required a new bath, shower, vanity & tiling installed.
For all the complete bathroom renovations we build in Sydney, we always recommend doing a full demolish of the existing room. It means we are stripping back every item from the furniture, fittings, tiling and even the waterproofing to be able to work with freshly prepared surfaces. Taking this approach can ensure everything is renovated to a high standard because any new renovation work is done from scratch compared to trying to make adjustments to pre-existing conditions in a building.
Fortunately for these home owners it was a good renovating decision to make because we discovered there wasn’t enough crawl space below the timber floor joists. This became a variation to the original quote as it was not anticipated by us or the home owners. In NSW there has to be a minimum of 400mm below the timber joists to the ground below. This provides enough space for a human to crawl under the floor of the house, prevents water damage, reduces the issues of rising damp or even termite attacks.
For this home we needed to excavate 3 tonnes of soil from the room to make sure the flooring that was going to be used would meet Australian Standards and renovate the home correctly. So we had to prepare the sub floor and then install new flooring before the room could be renovated.
The scope of renovating work required by our bathroom renovation team included;
- Combine the walk in area & old bathroom
- Excavate the sub floor to required level
- Install new timber flooring
- Skylight installation
- Hot and cold water rough in
- Electrical rough in
- Fit off fixtures and fittings
- Grouting
- Wall tiling
- Floor tiling
- Waterproofing
- Screeding gradients to correct falls
- Priming walls
- Render correction of all walls
- Painting
Renovating an old style bathroom in Lewisham in Sydney
Renovating 1960’s style bathrooms in Lewisham in old homes
This old bathroom in Lewisham had an interior design that was pretty typical for the area. The shower had a half height wall hob with flass shower screen, mosaic floor tiles, pedestal sink and subway tiles. It had a lot of classic period features, but was not very modern and didn’t use the space very well. There was a walk in closet that led off the hallway and into the old bathroom, so the owners wanted to make better use of all the space by combining both rooms to convert it into a single, large, master bathroom.
As you can see in the photo comparison above it is a complete bathroom renovation that totally transforms the available space. This has been made possible by making changes to the floor plan layout, new bathroom plumbing and using the latest, modern, building materials. The use of a single style of floor and wall tile just adds even more emphasis to the size of the room with the new skylight letting plenty of natural light into the bathroom throughout the day.
The feature piece of course is the freestanding bath tub.
It draws your eye into the room as soon as you open the door. It was placed next to the walk in shower to create a very functional, safe wet area that is great for adults or children to use.
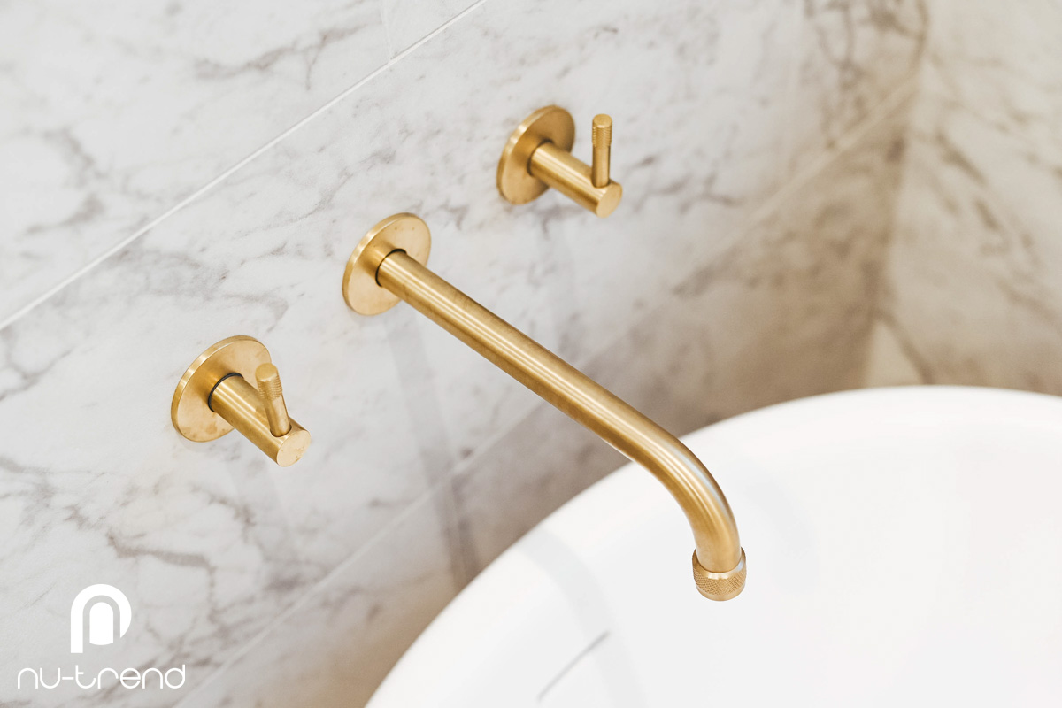

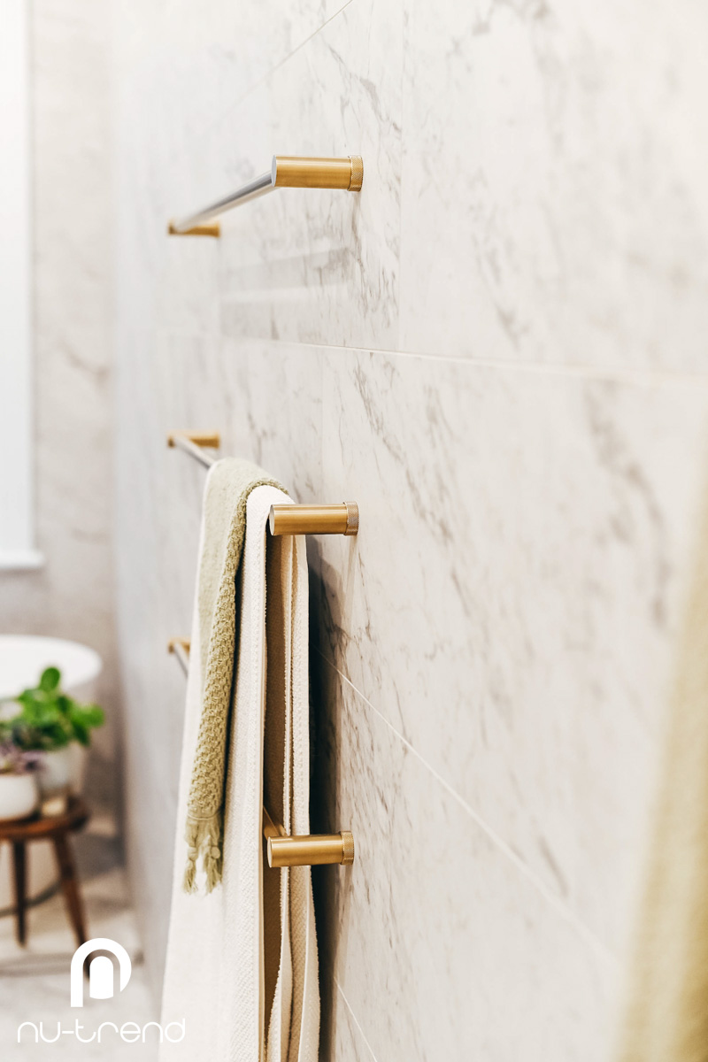
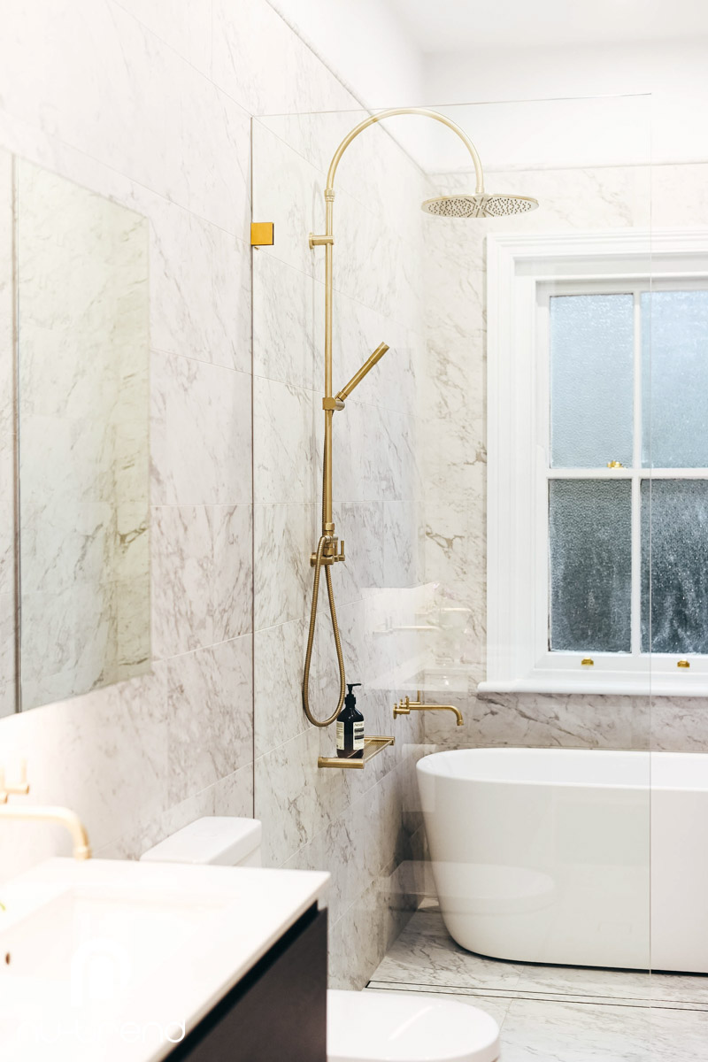
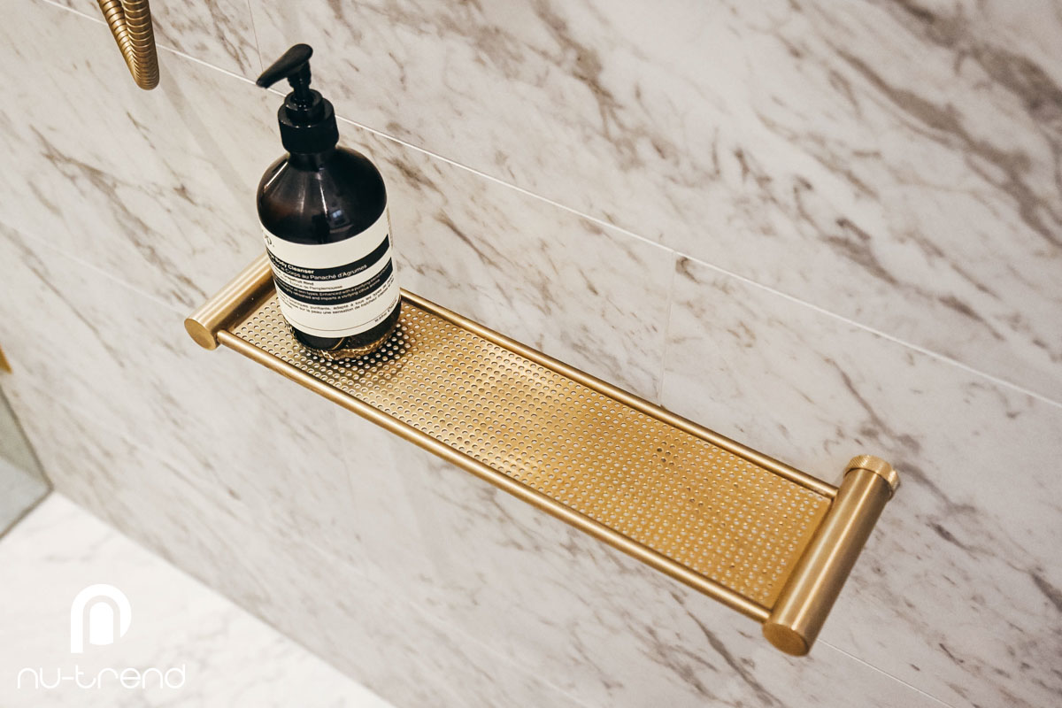
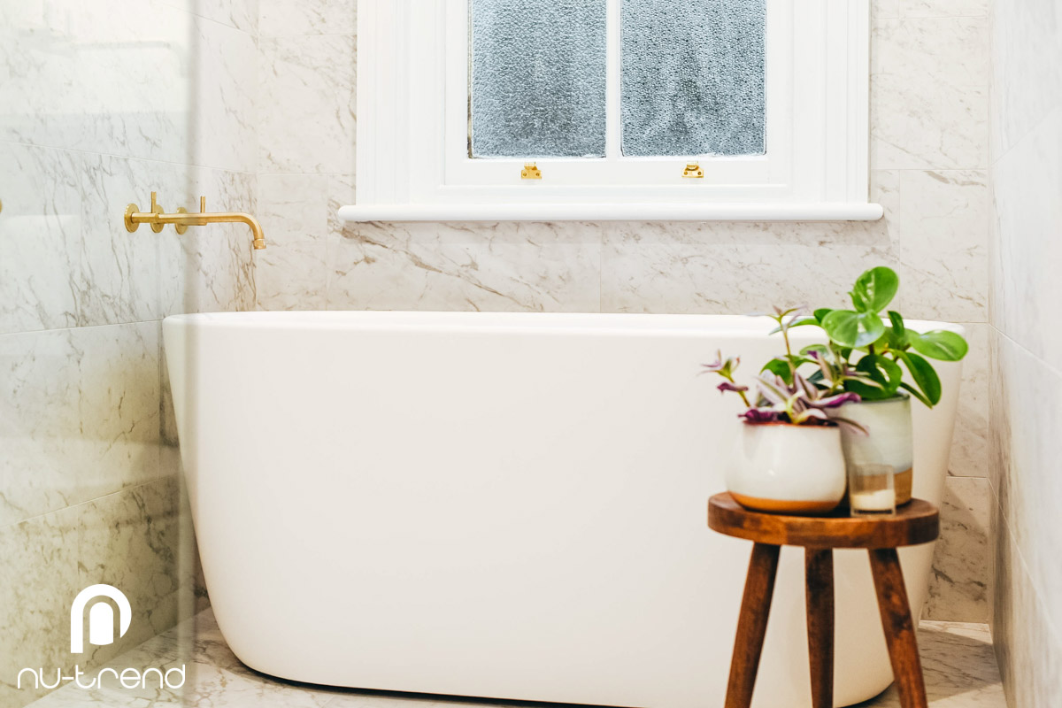
What did the timber floor need to be repaired
It would have been pretty easy for us to stick to the renovation contract and re-arrange the bathroom plumbing so we could start renovating.
Although as soon as we inspected the floor boards we knew it would not meet Australian Standards with the required gap between the ground and the new flooring of the bathroom.
This is an example of how our renovating team works – we don’t cut corners. We make sure the right work is done to be compliant, high quality & last a long time.
It meant we had to excavate nearly 3 tonnes of soil to make sure there was the right height for the new flooring that we then installed.
Everything completely brand new to ensure the owners didn’t have issues with rising damp, termites or moisture.
Can you re-arrange the layout of an old bathroom in Sydney?
If you have an old home in Lewisham (or any other suburb for that matter) its possible to change the layout of your bathroom by moving the plumbing locations.
Concrete slab
For a home that is built on a concrete slab we might have to cut into it to re-route pipes.
Brick pillars
For traditional homes built on brick pillars we can normally get under the flooring to adjust the existing piping.
How difficult this is will depend on the property & the existing plumbing that is in place. Old clay pipes that are deep in the ground or thick concrete slabs will be harder for us to work with vs PVC piping that is within easy reach under the home.
The amount of work required will also depend on how much is being changed. In this bathroom the toilet, shower and vanity was all being moved, so it was quite an extensive process to get all the new bathroom plumbing installed correctly.
The benefit of doing this is that you can create more space, install a bath plus a shower, move the toilet and more. We can give you a quote and some options so you can figure out your renovation costs.
You don’t need council approvals in most cases, unless it is heritage listed and you may need to check what is or isn’t possible.
Design ideas for a bathroom renovations in Lewisham
Lighting
When people ask us to provide a quote to do a renovation we go through quite a lot of detail. The reason we do this is because there are lots of small things that can be included to really enhance the look of the finished room.
For this bathroom, lighting was a bit consideration so the owner agreed to have under cabinet lighting to illuminate the sink, new downlights on the ceiling and a brand new skylight.
This combination means that any time of day the bathroom will be well lit, feel inviting and also be practical for doing make up or getting that selfie just right.
These small details can change the small bathroom renovation costs quite considerably and be the difference between a ‘cheap’ and ‘expensive’ quote, so it pays to keep an eye on the details.
Custom walk in shower
A custom made shower screen using single glass panel sheets is the best choice when installing a new shower in Sydney. Instead of using pre-made frames that have to fit the room, the custom made glass panels are made to suit your layout.
It also means the wall mounting points are much slimmer and you don’t have a hob, framing or other materials being used that can collect debris, corrode or rust.
This also makes cleaning the shower much easier as you can reach every part of the surface.
Drain waste
To save money on renovations of a shower some people will choose to install a simple drain waste that you can buy from Bunnings or Reece.
These are fine of course, but if you want a touch of luxury then, a custom made floor waste can be integrated into the floor tiling so that it becomes almost ‘invisible’ when you look into the room. The wider opening can also capture more water too.
Depending on the model you choose, we may even be able to disguise a Reece strip drain depending on the shape & the floor tiling being used.
Underfloor heating
Old bathrooms can have underfloor heating installed. Just because it is an old home doesn’t mean it can’t have modern technology added. The owners wanted to make sure the bathroom felt quite luxurious, so underfloor heating was installed after we finished the new flooring and waterproofing.
Skylight installation
Old homes in Sydney normally have quite small windows or are built quite close to each other which means getting natural light into a room can be tricky. With the bit tall ceilings the owners decided to also add a new skylight to help with natural light and ventilation in this old home.
What else did our renovation company complete
in this bathroom renovation in Lewisham?
#1 PROTECTED THE PROPERTY
Doing as many house renovation projects as we do, we understand how stressful they can be for people trying to live through them. Most tradies also make a big mess. We make sure we protect your property with floor and wall coverings to make sure nothing is damaged while we are renovating your house.
#2 PLUMBING & FLOORING INSPECTION
Nu-Trend is a licensed plumber which is an advantage when you are renovating a bathroom. For every project we inspect all the plumbing to make sure it is ready for use. We conduct a CCTV Camera Inspection of your piping and if required a high pressure jet blast to make sure everything is ready.
#3 TAKING CARE OF THE PROPERTY
It is the small things that count. We will check things like how your pets get into the house, if neighbours require access to driveways or other things that are important to how you live in your home to make sure everything goes smoothly during a renovation.
#4 RUBBISH REMOVAL
Some renovation contractors will not include this in their service, they might leave the rubbish from the demolition in your backyard or on the street. Nu-Trend will make sure all the materials and rubbish that are not used are removed neatly ensuring your property isn’t left in a mess and neighbours are happy.
#5 PRECISE MEASUREMENTS & PREPARATION
We make sure that each part of the renovation project is not only done in accordance to Australian Standards but is precise, measured and correctly prepared.
This includes things like doing a laser level check for the screed and tile height pre start off the plan to make sure the right falls are created.
#6 CUSTOM DRAIN GRATES
For every bathroom renovation project we do we will typically have custom designed drain grates created so they fit your space perfectly.
Same applies for most shower renovations that we do, rather than use off the shelf screens, in most cases we will recommend a custom cut shower screen so it can perfectly fit your room.
#7 RELOCATE PIPES & DRAINS
If you are changing the floor plan of your renovation we can move pipes and drains to suit the new layout. This means you have better flexibility for your interior design choices.



