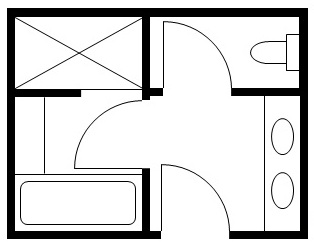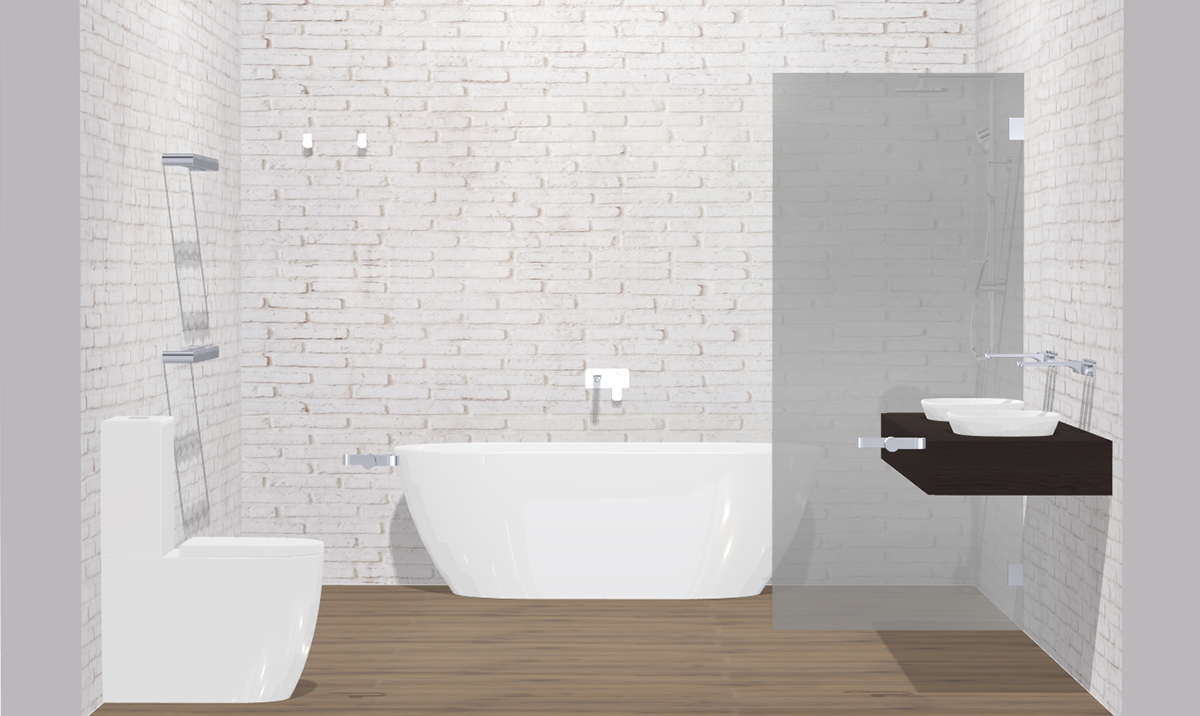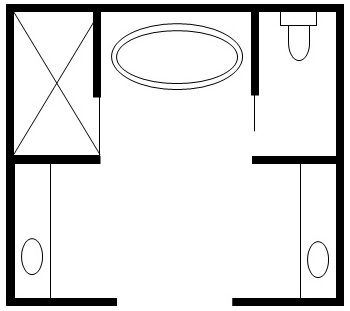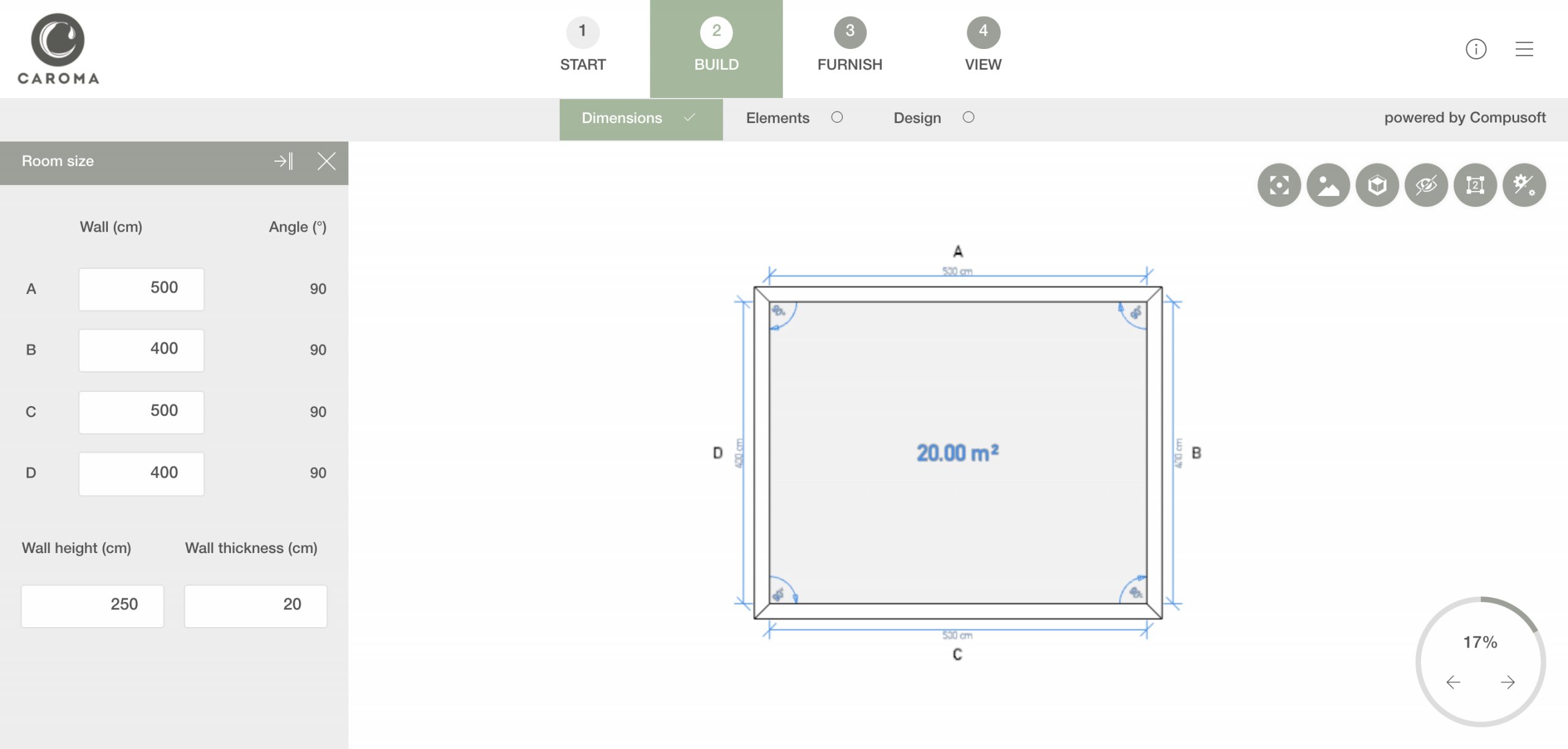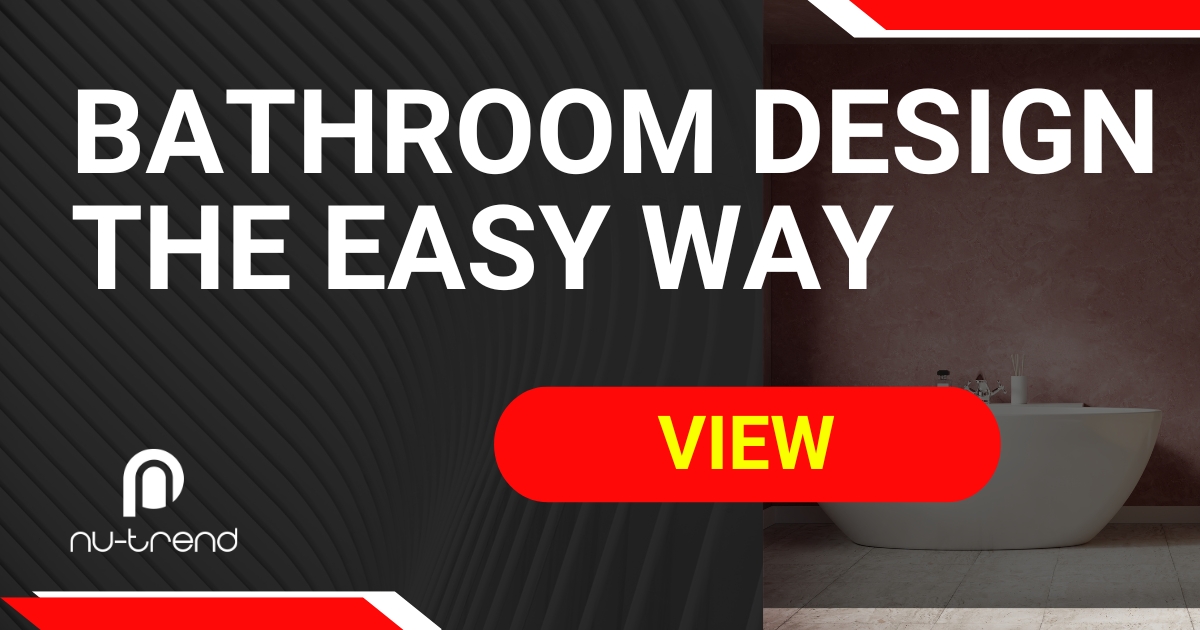What is the purpose of a 3 Way bathroom renovation layout?
Increasingly, we are seeing home owners in Sydney wanting to convert their single bathroom into a 3 way layout so that more than one person can use it. Separating the toilet, shower and vanity with a 3 way layout is the solution to achieve this.
Taking this approach can help you save money when renovating compared to doing a house extension or converting a bedroom into a bathroom
In order to achieve a 3 way bathroom layout, there needs to be separation between the toilet, shower, bath, and vanity area. Upon entering the bathroom, you’re likely to see the vanity first, but most of the rest of the bathroom is hidden behind hinged doors or sliding doors. By designing the floor plan in this way, each amenity can be shared by several people at the same time, which makes the remodel a practical bathroom renovation solution for a house with three or four bedrooms and one bathroom.
Nu-Trend can provide a bathroom renovation quotation in Sydney to change the floor plan of your bathroom to convert it into a 3 way layout. We have the expertise to also move pipes or other services even if the bathroom is on an existing concrete slab.
How much does a 3 Way bathroom renovation cost in Sydney?
The cost of adding a 3 way bathroom to a property in Sydney will vary depending on the scope of work required. If the existing plumbing can be used & there is no other major structural work required it may cost between $15,000 and $30,000 to renovate the layout.
All of this depends on whether this is just a remodel or if it is a complete room demolition to then install everything completely as new. The other big variable will be the tiles & products chosen for the new bathroom.
If new plumbing has to be installed, new walls, structural engineering checks or other renovation work variations then the cost could be from $10,000 to $80,000 depending on the site, building type & how extensive the required work is.
For many properties in Sydney they are valued at $800,000 or more, spending less than 10% of the value of the property on a renovation can be justified when it adds long term value & more living spaces to the home.
Nu-Trend provides free quotations for renovating 3 way bathroom layouts in Sydney.
Why would you build a 3 way bathroom for a unit or house in Sydney?
When compared with a simple single room bathroom, a 3 way floor plan can make it easier for different people to utilise the toilet, shower, bath and vanity area at the same time during busy times.
This can be extremely useful for a family with children when everyone is trying to get ready for work or school because one person can be showering, another going to the toilet & someone else can be shaving or doing their makeup. We can do these for units or houses in Sydney quite easily depending on the space available. For a lot of property owners around Sydney and surrounding suburbs this is a cost effective way to renovate.
By having doors closing off different areas each person will have their own privacy without the need for a second bathroom. While it isn’t ideal a 3 way layout solution is a great choice when you aren’t able to add a second bathroom to the property.
What are the negatives to a 3 way bathroom layout?
- It requires extra space because there are more walls, separations and doors that need to be included in the layout.
- This layout needs more materials because there are more surfaces being created for walls, floors, ceiling, door trims, doors etc.
- More tiling may be needed if each room will have floor and wall tiling installed.
- Extra labour may be involved due to the greater amount of work required to build the individual spaces, prepare and complete them.
Can you install a bath in a 3 way bathroom?
A bath, shower, double vanity or even windows could be installed in a 3 way bathroom floor plan depending on the overall space available to work with.
If the bathroom shares a common wall with the laundry or a storage cupboard some of that space could be used to create a larger room, then combine those amenities into the space. This can create the necessary floor space to install a new bath or other items needed for the renovation.
How can you design a 3 way floor plan layout?
The simplest way to work out your floor plan is to measure the room area then use pencil and paper to come up with some ideas. Although the more accurate way is to use a free online floor planning tool like the one that Caroma provides.
A lot of online examples exist and you can find many to choose from when looking for ideas to use in your new layout. It is the perfect way to find inspiration. The other great benefit of the Caroma tool is it enables you to place their products so that everything is done using the dimensions of the space you have available.
This can save a lot of time when planning to renovate & help to put things into perspective in relation to sizing and dimensions. By starting with a 2D floor plan you can easily convert that to a 3D model with the click of a button to see how things are orientated in the room & if there is enough space to walk between things – critical if you are renovating a small bathroom.
Can a wall or toilet be moved to create a 3 way bathroom in Sydney?
For some houses it may be necessary to move a wall or even relocate the toilet so that the right layout can be created. This is possible in many situations depending on the structural requirements of the property itself. So for example moving walls in a free standing house will have more options compared to trying to do this in a high rise apartment block.
Nu-Trend can help you assess this & if required recommend a builder in the case that load bearing structural work is required.
How much does a 3 way bathroom in Sydney cost to renovate?
The cost of adding a 3 way bathroom to a property will vary depending on the scope of work required. If the existing plumbing can be used & there are no other major structural work required then it may cost between $10,000 and $25,000 depending on the tiles & products chosen.
If new plumbing has to be installed, new walls, structural engineering checks or other renovation work variations then the cost could be from $10,000 to $80,000 depending on the site, building type & how extensive the required work is.
Nu-Trend provides free quotations for renovating 3 way bathroom layouts in Sydney
Do you need planning permission to install a new 3 way bathroom in Sydney?
If you are thinking about adding a 3 way bathroom you may require planning permission depending on the type of building it is, if walls or structural elements are getting changed or if you live in a heritage listed area.
Every scenario will be different so for example;
- Your house might be a heritage listed property and may need a Heritage Impact Statement from a consultant
It is always wise to check with your local council to ensure any work being done is going to be compliant with local laws and regulations.
Is it worth installing a 3 way bathroom to a home?
Adding a 3 way bathroom can be worth doing if it means you improve the overall practicality of the property. You might have a four bedroom house that only has one bathroom, so creating ways that each person can use the toilet, bath, shower or vanity separately becomes extremely valuable.
The extra flexibility makes it a more liveable space & can add value when it comes time to sell.
Some properties have an old laundry that can be added to the bathroom to create more space to suit a 3 way floor plan.
Can you convert an existing bathroom into a 3 way bathroom layout?
Absolutely, Nu-Trend specialises in helping people convert their existing bathrooms to have a different layout in Sydney.
Converting an existing bathroom can be very straight forward sometimes because the room is already treated as a ‘wet area’ in the property.
See some of our guides
What is a two way bathroom?
A two way bathroom comes in two types;
- A main entrance then a separate door for the toilet or shower area that creates two opportunities for the bathroom to be used as the same time.
- A ‘Jack and Jill’ two way bathroom will have a single space that has doors on either side so people can enter two ways but the shower, toilet, vanity & bath share a single room.

